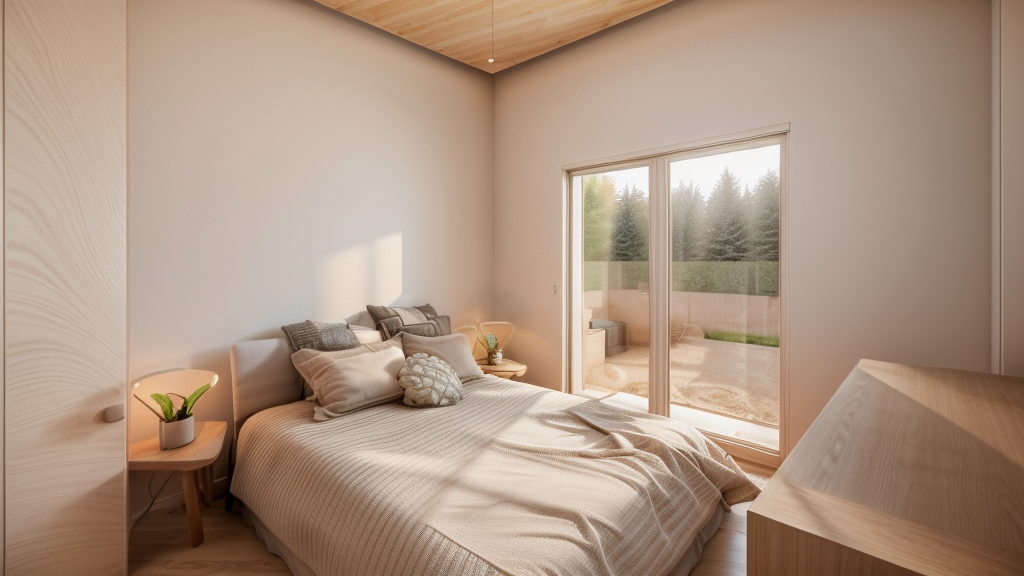In a dynamic urban setting, there is a single-family home strategically located at the junction of two different urban grids. This house is designed in a U-shape, creating a peaceful retreat by opening to a central garden, providing privacy and an internal green space that contrasts with the busy exterior.
The design of the house evokes a traditional look, with a classic facade that blends with the surroundings. However, on closer inspection, you can see influences from Nordic and Japanese architecture in the choice of materials and construction details. Light wood and natural stone, inspired by Scandinavian practices, give a sense of warmth and simplicity. The use of dark flat tiles references shou sugi ban, a Japanese wood charring technique, and the inclusion of transitional spaces like patios and covered verandas creates a harmonious connection between the inside and outside, balancing modernity with tradition.
This careful blend of styles creates a home that not only fits its urban context but also offers a personal and aesthetic refuge, where each element is chosen to maximize comfort, functionality, and beauty.
@sco_architect








