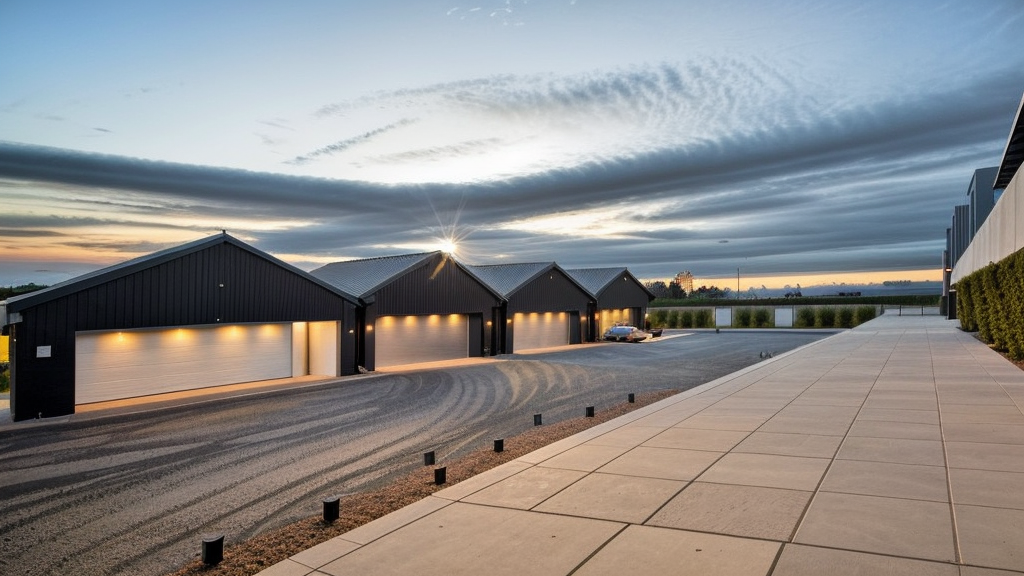The project proposal developed for the client aimed to create a mixed-use solution that integrates retail, services, and storage, while respecting the site's terraced topography. This approach allowed for an efficient and functional organization of different programs, optimizing the use of available space.
To maintain a strong connection with the local community and minimize environmental impact, locally produced materials were chosen. This decision not only reinforces regional identity but also promotes sustainability by reducing transportation needs and supporting the local economy.
The architecture of this project is minimalist, focusing on the simple lines and clean forms, resulting in a structure that is easy to maintain. The simplicity of the design ensures easy upkeep over time, while the choice of durable materials guarantees the building's longevity. Features like large windows and open areas provide good natural lighting and efficient ventilation, contributing to a pleasant and healthy working environment.
The different levels of terrain were skillfully used to separate functions: retail and services were placed on the levels most accessible to the public, facilitating the flow of customers and visitors. Storage spaces, on the other hand, were located in areas that offer greater privacy and security, ensuring functionality without disrupting commercial operations.
This solution successfully created a complex that efficiently meets the client's commercial and storage needs while promoting a modern and practical aesthetic that complements and enhances the local landscape.
@sco_architect






